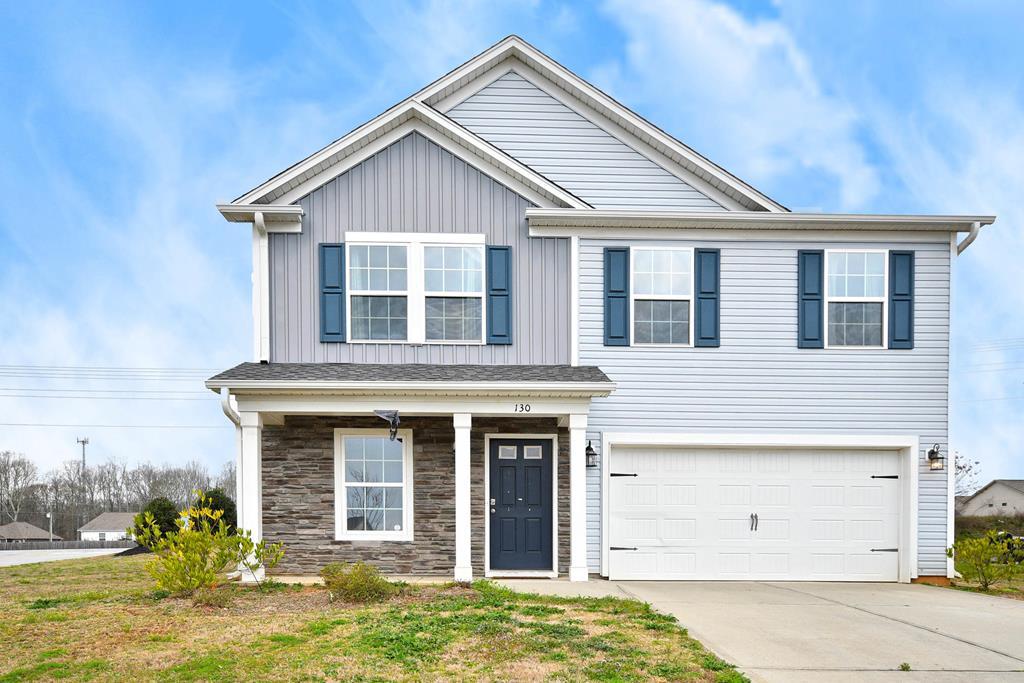130 Barred Owl Drive, Fountain Inn, SC 29644
Date Listed: 03/09/24
| CLASS: | Residential |
| NEIGHBORHOOD: | OTHER |
| STYLE: | Craftsman |
| MLS# | 130667 |
| BEDROOMS: | 5 |
| FULL BATHS: | 3 |
| LOT SIZE (ACRES): | 0.21 |
| COUNTY: | Laurens |
| YEAR BUILT: | 2018 |
Get answers from your Realtor®
Take this listing along with you
Choose a time to go see it
Description
BONUS: Home Warranty provided by the seller and a $5000.00 paint and upgrade credit upon closing with an acceptable offer. This Great Southern Home has a popular floorplan with 5 bedrooms, 3 bathrooms and a 2-car garage. The 2-story home sits in the inviting Fountain brook community. The prime corner lot location grants natural light, while the open concept layout seamlessly blends living spaces. With five spacious bedrooms and three well-appointed bathrooms, this home offers ample space for families and guests. Adorned with stone and vinyl siding, its traditional charm complements the modern amenities within. The fireplace invites cozy evenings, and the luxurious soaking tub and separate shower in the master bath suite provide a sanctuary of relaxation. The gourmet kitchen boasts an abundance of cabinetry and there is a convenient laundry room upstairs. A spacious attached garage adds additional storage, while the community pool and play structure provide endless entertainment opportunities. Situated just minutes from downtown Fountain Inn and the Swamp Rabbit Trail, this property offers the perfect balance of tranquility and convenience.
Details
Location- City: Fountain Inn
- County: Laurens
- Subdivision: OTHER
- Year Built: 2018
- Utilities: Natural Gas Connected, Sewer Connected, Water Connected
- Appliance Equipment: Convection Oven, Dishwasher, Disposal, Electric Water Heater, Gas Oven, Microwave
- Apx Sq Ft Range: 2200-2299
- Basement: None
- Bedrooms: 5
- Cooling: Central Air
- Fireplace: 1
- Floor: Carpet, Ceramic Tile, Luxury Vinyl
- HVAC: Electric
- Interior Features: 9+ Feet Ceilings, Ceiling Fan(s), Disappearing Attic Stairs, Garden Tub, Granite Counters, Open Floor Plan, Smooth Ceiling(s), Walk-In Closet(s)
- Specialty Features: Kitchen/Dining Combo, Pantry
- Baths: 3
- Construction: Stone, Vinyl Siding
- Exterior Features: In Ground Sprinkler-Full Yard, Other
- Foundation: Slab
- Garage Carport: 2 Car, Attached
- Style: Craftsman
- Listing Office: eXp Realty LLC (Greenville)
- LA First Name: Julie
- LA Last Name: Muller
Additional Information: Listing Details
- Water: Well
Additional Information: Lot Details
- Acres: 15.24
- Zoning: RR-Rural Residential
Data for this listing last updated: May 17, 2024, 4:16 a.m.
SOLD INFORMATION
Maximum 25 Listings| Closings | Date | $ Sold | Area |
|---|---|---|---|
|
2202 scurry island road
Chappells, SC 29037 |
2/22/24 | 275000 | OTHER |
|
120 Kingsley
Mauldin, SC 29662 |
4/19/24 | 275000 | OTHER |
|
210 Reidville Rd
Williamston, SC 29697 |
3/28/24 | 269999 | OTHER |
|
512 Twin Falls Drive
Simpsonville, SC 29680 |
5/10/24 | 249900 | OTHER |
|
110 Heather Glen Lane
Clinton, SC 29325 |
5/14/24 | 245000 | OTHER |
|
112 Heather Glen Lane
Clinton, SC 29325 |
5/6/24 | 209000 | OTHER |
|
125 Canyon Drive
Greenwood, SC 29646 |
3/28/24 | 194900 | OTHER |
|
313 Grace St
Greenwood, SC 29649 |
3/26/24 | 174900 | OTHER |
|
207 Northlake Dr
Anderson, SC 29625 |
3/1/24 | 170000 | OTHER |
|
511 Browning Ave
Joanna, SC 29351 |
3/28/24 | 137500 | OTHER |
|
1545 Blakely Road
Waterloo, SC 29384 |
5/8/24 | 95000 | OTHER |
|
601 Calhoun Ave
Greenwood, SC 29649 |
3/14/24 | 40000 | OTHER |
|
603 Calhoun Ave
Greenwood, SC 29649 |
3/14/24 | 40000 | OTHER |





































